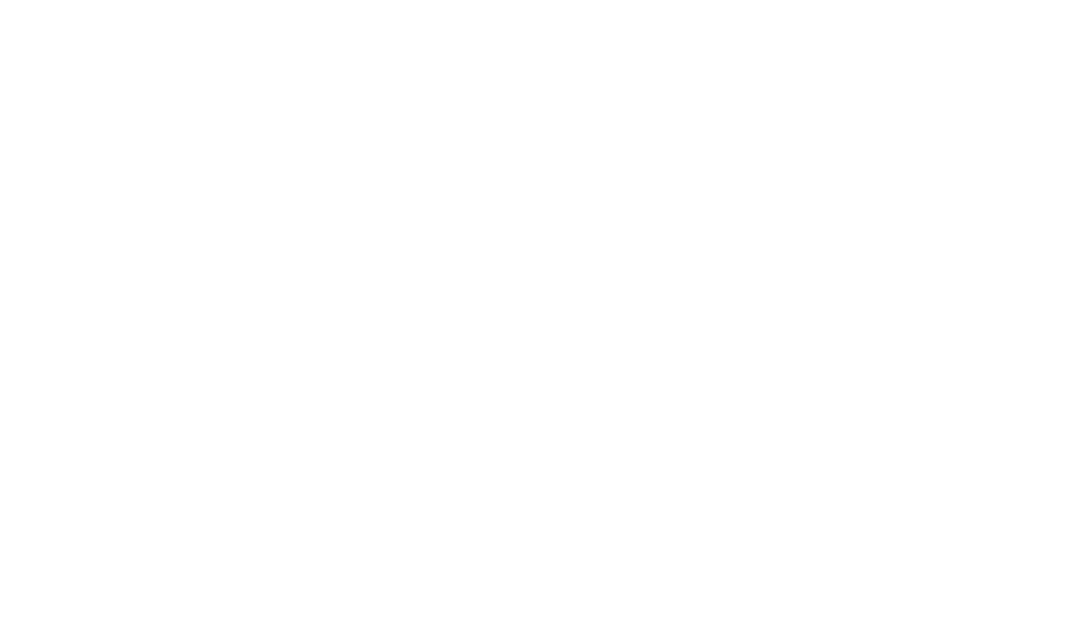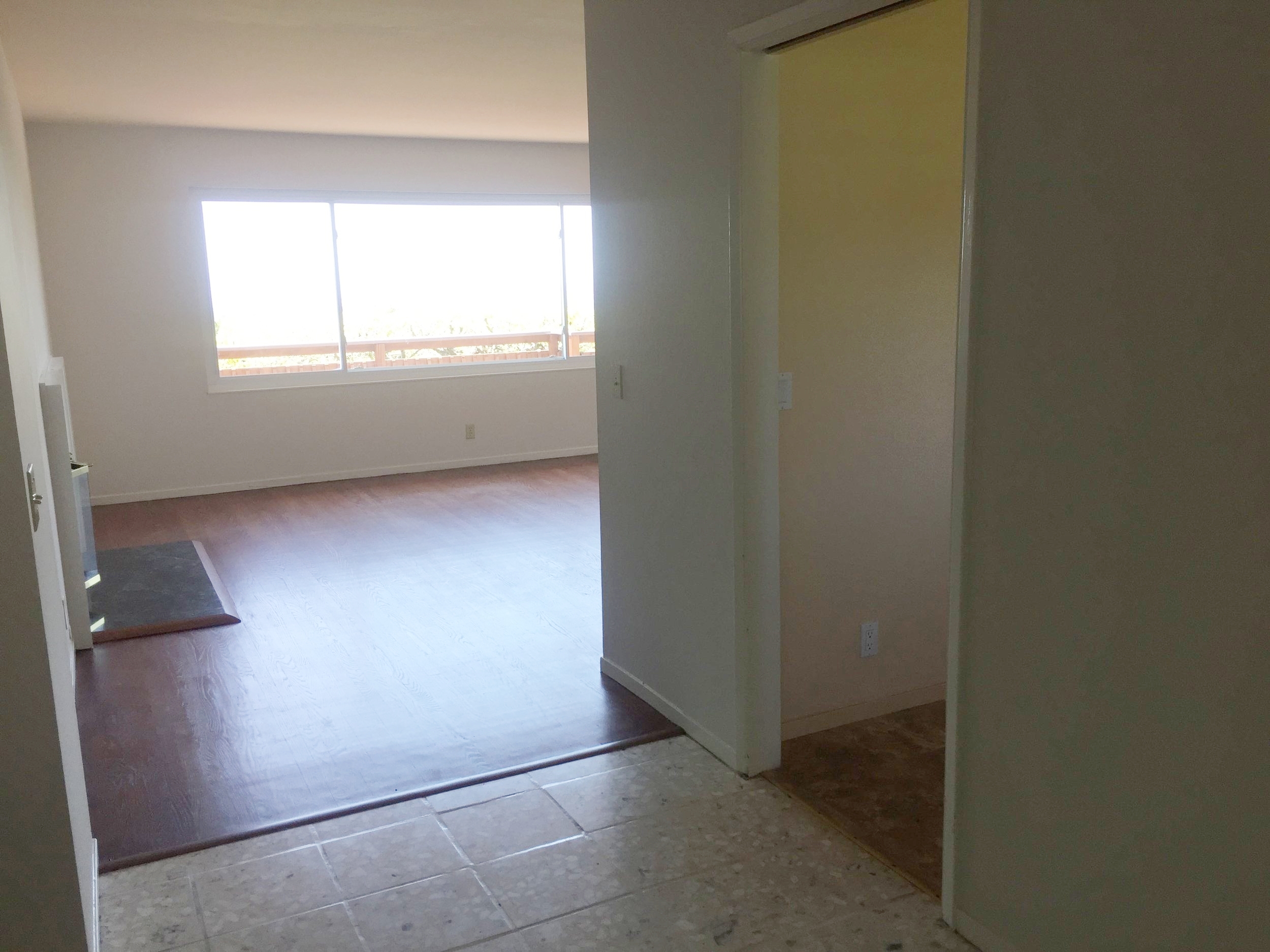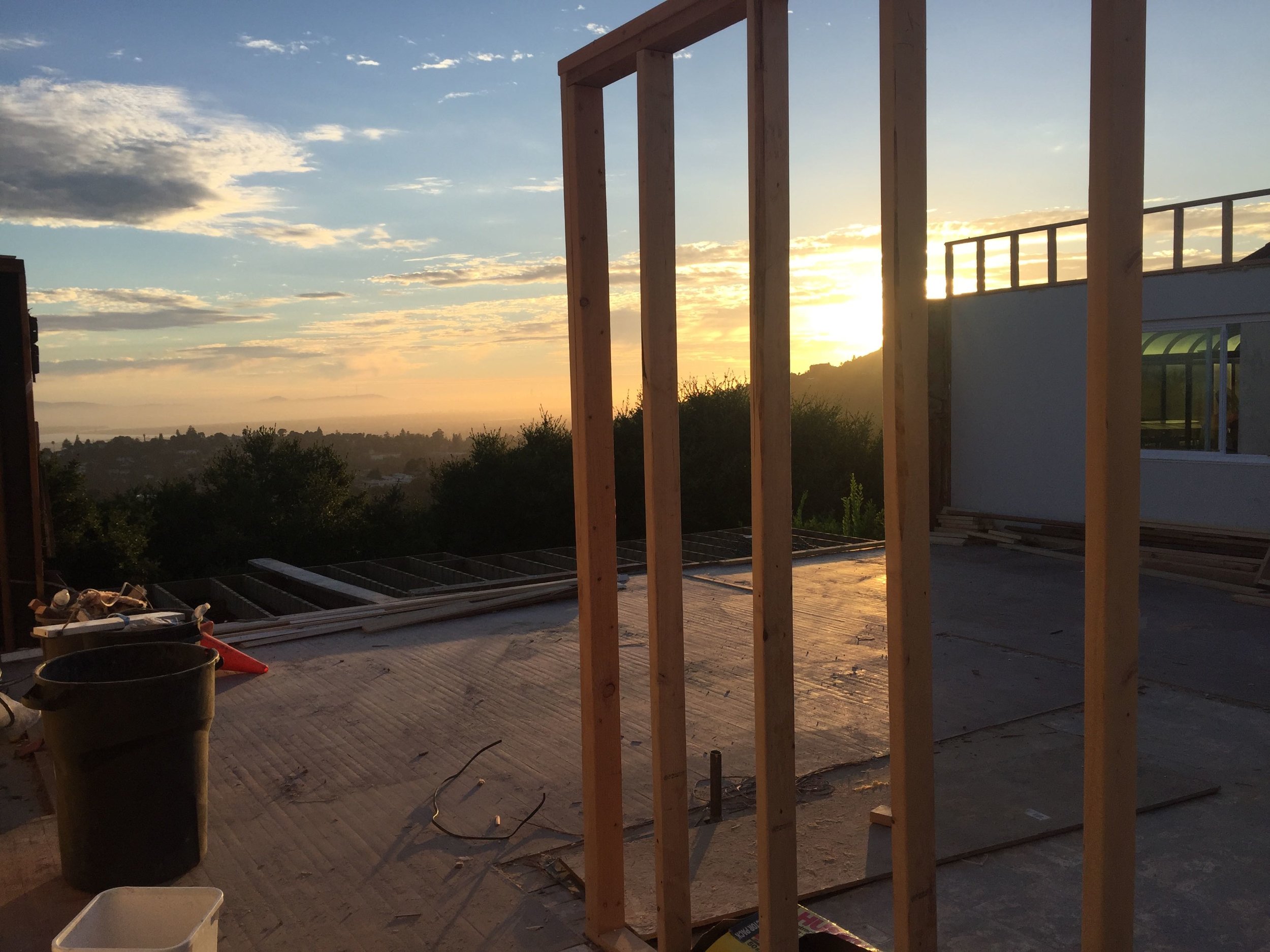This quaint 1924 Bungalow is in need of some re-work! Located in the Havenscourt neighborhood of Oakland, this home is walking distance to the Coliseum Bart Station. Havenscourt is truly one of the remaining "up and coming" neighborhoods left in Oakland. We will be starting this project in February of 2018 which is a few months out so stay tuned...
MARBLE DELIVERY + INSTALL - COACH DR.
The fantastic Calcutta marble arrived today and was quickly installed by our amazing countertop specialist. We went with a thick bullnose edge to match the large exposed beams in the kitchen. You can see the waterfall edge came out to perfection. We purchased from Tez Marble in Oakland since they had a large selection and great customer service. The kitchen is starting to look like something...
COMING SOON, THIS HOT MESS...
Well we closed escrow on this lil' number in Oakland today. She is a HOT mess but definitely a beauty underneath. We will be making this two unit shine! I'm very excited to get started, we just have to get through the architecture/structural plans and city permitting process first which usually takes a month. Stay tuned for more on this Masterson St. property...
KITCHEN CONCEPT - COACH DR.
One of our main concepts for the kitchen is a wickedly long, 12' waterfall Calcutta marble island (gasp!). Here are some sketches and progress shots of the pony wall. One interesting thing that came up with the city inspector was the electrical. In Oakland you need an outlet every 4' in the kitchen...so this presented an interesting challenge due to the island configuration limiting options for placement. (The sketch does not reflect our final electrical placement) We decided to put an outlet inside one of the lower cabinets which will act as the power source for a tech drawer...A pull out drawer dedicated to charging laptops, phones, watches, kindles, etc etc. Kind of brilliant?!
TRUSSES ARE UP! - Coach dr.
The moment we have been waiting for....the trusses are built and rough framing is nearing completion. You can see that the trusses are supported by the steel tube we put up a week ago. We will be adding steel straps to the trusses this coming week which will fasten the beams and add an architectural detail which we conceived of below.
Two trusses exposed in the main room. The third truss is in the wall in the back.
Our truss concept with steel straps. They will be white trusses with black straps and silver bolts.
VIEW FROM THE ROOF - COACH DR.
The trusses are going in today and I got a birds eye view from the roof. The trusses will support purlins running perpendicular. We are using 30' PSL beams sitting on a 10' sill. PSL will provide more structural support than redwood. We are painting the beams white so it doesn't matter that they are PSL. They'll be exposed on the interior vaulted ceiling...but more on that later.
16' STEEL TUBE (BEAM) - COACH DR.
After three structural revisions, the framing is finally going up at Sequoyah Hills. Today, this steel beam was fabricated onsite to support an 8'x16' span of glass accordion doors. There will be a stationary glass panel on either side of the steel posts to equal a total span of 23' of glass facing the stunning 5 bridge panoramic view of SF bay. The framing of the roof, which was changed to a purlin over truss design, will be completed this week.
Betsy-Loo Retires
She was a good truck! The head gasket is about to go so we parted ways. I'm going to miss that ultra special "primer-only" paint job ;)
Dakota St project is DONE!
Today we officially wrapped up our huge 3,300 sq. ft. 1902 bungalow with the photoshoot. The home is finished construction, staged, photographed and videoed. This was a very special home with a lot of character and I'll miss it! Very happy with the finished product. Some photos below...You can see the full video on our portfolio page.
MAIN ENTRY DEMO - COACH DR.
Here's a before and after of the main entry after 1 month. So much has been demo'd its really hard to even recognize the space...! Creating a blank slate to start framing up the main room and roof.
RAISING AND VAULTING THE CEILING - COACH DR
BIG decision today. We are going to raise the ceiling 2' and vault it at a 3.5:12 pitch. This is a very big change from what we were originally planning. After talking with our structural engineer we found that for a fraction more $ we can add to the dramatic experience in the main room. This also means we get to have 8' doors! The additional cost of the taller doors was surprisingly minimal...about $1k more total. The change is significant enough that we need a permit revision approved by the city which I took care of already. So, instead of retrofitting existing roof framing we will be taking off the whole roof and re-framing with new trusses.
DEMO FRONT YARD AND ROOF - COACH DR.
Front yard, backyard and roof shingles are gone. Woohoo. Demo is so satisfying because it happens so quickly. We demo'd all of the backyard, front yard and interior in one week. The only thing left to demo is the roof framing on the right side of the house. Got some before and afters below. We took out everything including 7 trees (at least). We are making a blank slate for a much more modern look.




























